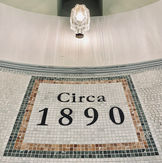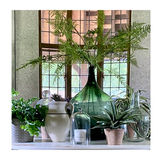PROJECTS
Roehampton, London
This beautiful family home was a blank canvas. The young owners wanted to create a sense of fun, with playful accents and were not afraid of bold pattern, paired with contemporary design. A strong thread of scallops, stripes and spots, with a predominantly blue colour pallette now runs throughout this London double-fronted home. We completed the interior design of the entrance hall, living room and master bedroom, sourced bespoke furniture and joinery, prepared updates to the existing kitchen and modelled a new en-suite bathroom.
Queen's Park, London
This stunning Victorian London home was already full of character with its high skirting boards, elaborate coving and decorative ceiling roses. Our client has a wonderful eye for detail and was eager to inject more femininity into her room schemes whilst creating an eclectic, curated, but uncontrived look. We helped our client realise her vision by sourcing a mix of antique, vintage and new pieces, recommending furnishing fabrics and commissioning bespoke furniture, lampshades and rugs to fit the elegant spaces.
This is your Project section closing paragraph. Invite your readers to take action, such as getting in touch to work on an upcoming project together.
Highgate, London
A new home office was the brief for this large Georgian Style family home in North London. Both the owners often work from home and share an office. They were eager to have a built-in joinery design, housing two independent work spaces, with plenty of storage for files and paperwork. The brief was to create a functional yet elegant and stylish home office, in a calming neutral colour pallette. We used tonal shades of stone on the walls and joinery with backlit shelving. Dark bronze handles accented the joinery and we introduced a beautiful Berber rug, cloud cluster light and interesting mirrors to bounce the light.
Model Dairy, Surrey
We were commissioned by Lifestory property developers to transform a derelict Victorian dairy into an inviting space for the residents of the new apartments to use as a social hub. Our brief was to design the interiors of the old dairy which was made up of two rooms. The beautiful 'Round Room', with its marble mosaic flooring and walls has now been transformed into a light and airy hobby room where the residents can sew, paint, sculpt, plant and work. With its subtle pallette of greens and greys and plenty of trailing foliage this room has created the perfect inspiring work space. The adjacent rectangular room has a different feel as this space has been designed to be used as a 'Snug'. With richly textured and toned soft furnishings, heavily embroidered blinds, arts and crafts inspired furniture and brass accents the interior design provides the perfect backdrop for coffee mornings, afternoon teas, reading and playing games.
St Kew, Cornwall
Our client's brief was simple, they wanted to achieve a practical, inviting space which was effortlessly stylish and provided a home from home that they could retreat to. The thick-walled stone cottage already had fabulous features and fittings including flagstone flooring, characterful beams, a wonderful stone fireplace, and wood burners. The furniture was a mix of pieces left by the previous owner, items from their existing home and new pieces they’d purchased to feather their new nest. They’d done a wonderful job, but needed assistance to pull it all together. We went through the cottage room by room, removing old window dressings and superfluous furniture, reusing pieces from different areas as we went. We then spent a day at the shops purchasing soft furnishings and other styling pieces to achieve a lived in yet uncluttered look. Faux plants and stems were introduced throughout to bring the space to life in a manageable way. The very talented Adam Gibbard recently photographed the cottage for Classic Cottages and have very kindly allowed us to use their images.



























































































